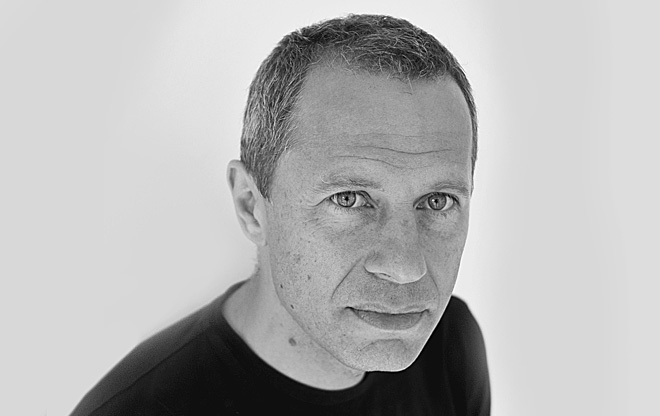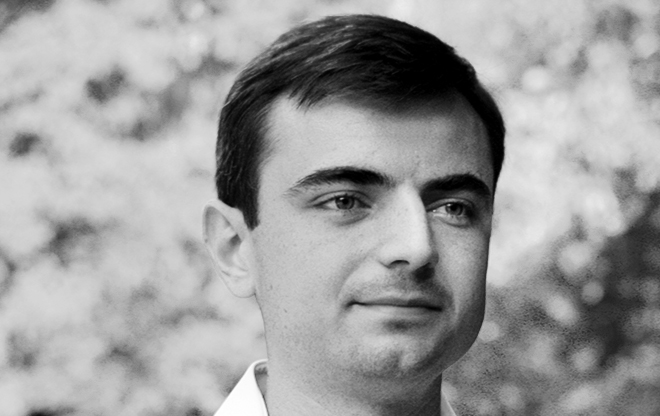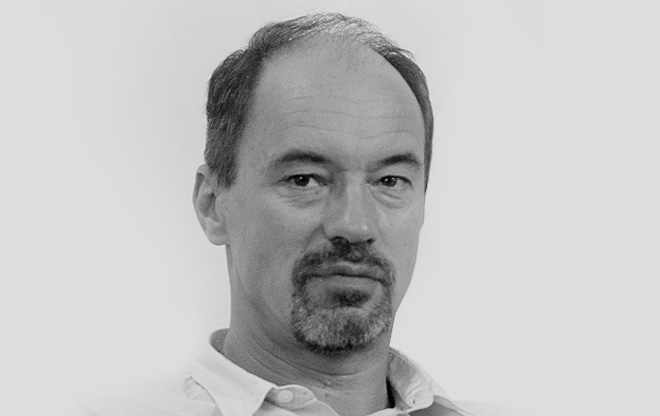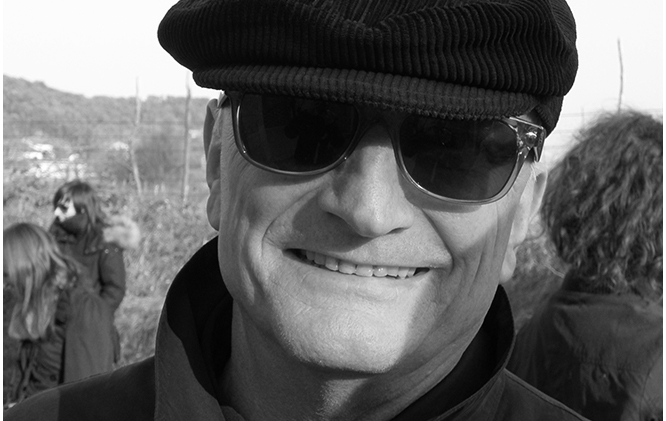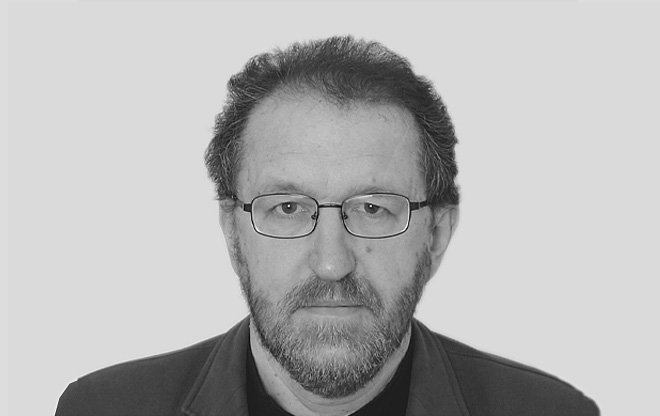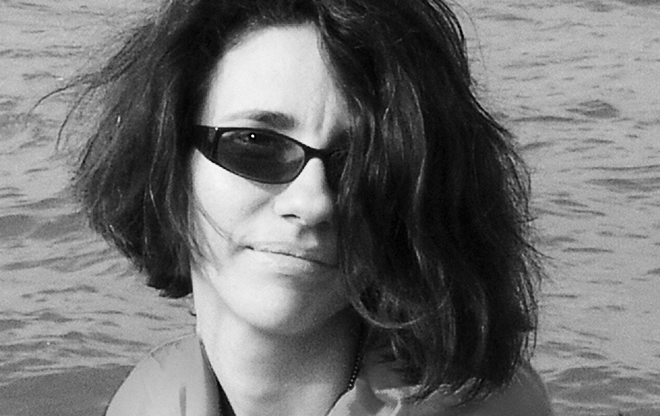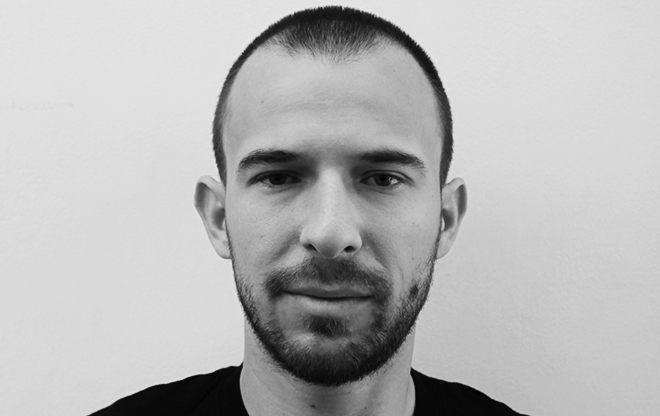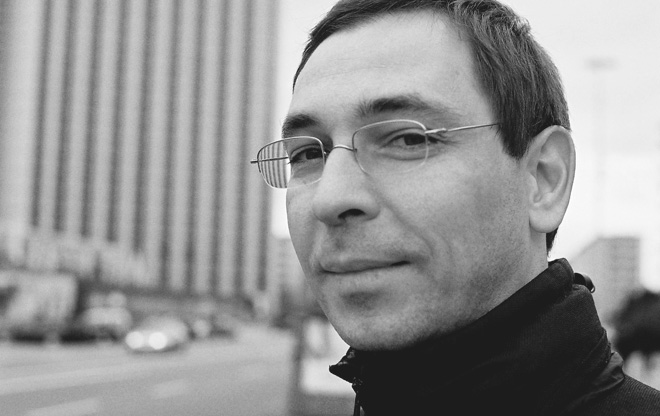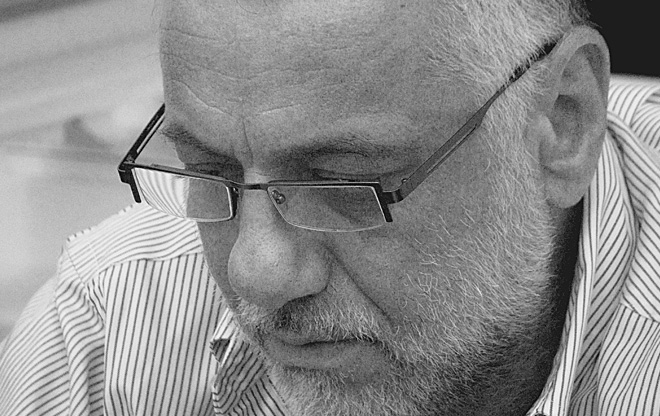The jury of ECAA
Each jury, together with the President of the juries, designates through electronic voting five nominees for each of the five sections of the contest.

President of the Juries
-
President of the JuriesDietmar Feichtinger established Dietmar Feichtinger Architects in Paris in 1993. With about thirty employees between Paris and Vienna the team operates mainly in Europe. DFA has built a strong reputation for its inventive structures and its investigative approach to design. Its work links both architecture and engineering whilst exploring the dynamics between these two disciplines. In a constant strive DFA is looking for integrating environmental and sustainable development, in an elegant and sensitive architecture, respectful of nature and humans. Dietmar Feichtinger Architects is internationally-honored with architecture awards and publications for excellence in design and their built projects.
The 2016 East Centric Arhitext Awards contest is representative for the lively architectural scene in Central and Eastern Europe searching for identity within a global contemporary approach. The diversity and overall high quality of the projects is remarkable, inspired by the existing situations and responding to the desire of a harmonious environment. The sensual work with materiality in an assumed modern expression has become a shared theme. Architecture as a reflection of an open, equal and tolerant society is a major concern.
Residential Buildings Jury
-
Prof. MSc, MArch.Since 2014 - Member – visiting professor of the International Committee UAUIM for the graduation exams at Ion Mincu, University of Architecture and Urbanism, Faculty of Architecture, Bucharest Since 2015 – Advisor to the Rector of the Zagreb University (for the spatial development of the University) He has exhibited several times his works at solo and group exhibitions. As a lecturer, he participated at many profesional and scientific conferences in Croatia and abroad.http:/ww.domic-koruznjak.hr/Zagreb (Croatia)ArchitectBorn at November the 25th , 1951 in Ghidighici, Straseni district in the Soviet Social Republic of Moldova, part of USSR, son of Michael and Maria; presently, Gheorghe Bulat lives in the Republic of Moldova, in the city of Chisinau. He is a Moldovan citizen with Romanian nationality and also an orthodox. He is married. Gheorghe Bulat graduated from the Faculty of Town Planning and Architecture of the Polytechnic Institute in Chisinau, SSR of Moldova, USSR. In 1969, he graduated from college in Ghidighici. Between August and December 1969, he worked at the Zorile shoe factory in Chisinau, as a worker. Between May, 1070 and June, 1972, he was enrolled in the Soviet Army for the compulsory military service.Republic of MoldaviaArchitectBorn 1985, Ionuţ Butu graduated the «Ion Mincu» University of Architecture and Urbanism in 2011 with a thesis focusing on the meaning of ruin and alternative restoration of place. He began his editorial activity with a series of critical presentations of contemporary British projects, directly experienced and photographed (Arhitext review, 2008–2010). Since 2008, he has been associate editor of Arhitext review, where he has coordinated and edited over 15 issues. He has coordinated or co-edited several architecture books, including «The Evolution of Bucharest», «Vittorio Gregotti. The Passionate Reasoning» or «Trans(ap)parencies». He has been involved in East Centric Architecture Triennale as member of the curatorial board since its first edition (2011, «Fluencies» pilot edition, Timişoara). He has also been involved in the preparation and itineration of «Rintala Eggertson Architects» exhibition. Since 2014 he is co-owner of ASKESIS Workshop for Architecture, focusing mainly on interior design, residential projects and religious architecture.ArchitectArchitect, planner and founding partner at Dico si Tiganas, author of various projects from the sports area, including two stadiums and a sports hall. He is also a teacher and lecturer for about twenty years at the Faculty of Architecture and Urban Planning, in Cluj-Npoaca and had as well several international experiences. He is currently the president of the Order of the Architects of Romania, institution inside which he has initiated the study of Architecture as a profession and of The Policy for Architecture in Romania. Cluj Arena, a work signed by Şerban Ţigănaş won the Architizer Prize in 2013 and it was nominated for Mies van der Rohe Award in the same year.
Watching the houses
Watching a house, one could imagine the people wanting it, picturing it and finally living in it. People are different, yet their aspirations are alike and able to group along the time in several categories. There are the people wishing for a universe of objects and feelings or an elegant and refined story of what their life will look like. There are people imagining their house like a museum or a gallery. There are also houses carefully placed in a plot somehow separated from its neighbors, yet with unlimited perspectives. It’s like their watching the rest of the world, especially when in front of it lays the blue glass of a lake or the sea. Sometimes it’s just perspectives; other times, building means hiding the house in its landscape, so when watching it feels like it disappears in the whole picture. Dissimulation could go so far as using mirror illusions. There are also the people wishing for “something small and inexpensive, but mine”. Surprisingly simple solutions have helped architects along time to draw spaces more likely for clothing, than for living, due to their closeness to the body. Apparently, dimensions are less important than quality and coherence. Of course, there is the category of people considering the house a statement, just like a cantilever or more, defying gravity itself. Collective dwelling is not to aim for those dreaming of the house of a life time, yet it is an option for people keen on living downtown, in the heart of the city. Several projects – a few, yet resourceful – have showed that creative solutions applied to the collective program are far from being over. Nor the real estate developers are pioneering the architecture of the future, yet there are a few exceptions among them, too. A penetrable assembly carefully inserted in the nature could very well adopt subtle games of similarities and differences.
What about drifting? It is a show in the open, created especially for public. It is the ultimate solution to explore possibilities through greatness. The splendor of a finished house according to a fulfilled dream and wish, perhaps with sacrifices and witty gestures – this is the drifting we talk about. Houses are for living; how much are they for being seen and shown? From both perspectives, combined with the architect’s desire to be part of every project’s adventure, the houses emerge.
After having the chance to see so many projects coming from different Central and Eastern European cultural spaces, what is the future of dwelling architecture, I wonder? Of course, the answer belongs to each and one of us, because we are so different ourselves! Still, the human condition maintains over and over again the same drifting on a given assignment, despite its differences, which are more likely variations than actual divergences.
Public Buildings Jury
-
ArchitectBorn on January 30th, 1943, Mr. Beldiman became architect diplomat of the Ion Mincu University of Architecture in Bucharest in 1967. Two years later he became member of the Union of Architects in Romania (UAR) and acted as its president during 1990 – 1999. He was also vice-president of the International Union of Architects during 1999 – 2002. In 2001, he became member of the recently founded Chamber of Architects in Romania (OAR) and in 2005 of the Town Mr. Beldiman’s career comprises numerous works of architecture and restoration, whose value brought him in a great number of technical committees, international juries and research projects. He has also accomplished a valuable academic activity acting as professor with the Ion Mincu University of Architecture, and also as author of numerous publications, as lecturer within international conferences and as exhibitor and editor. In 1996, he acted as Romania’s curator for the Venice Biennale of Architecture and during 1994-1999 he acted as coordinator of the Bucharest Biennales of Architecture, just to point a few examples.Architect
It has been exciting to follow, I could say, a completely new process in the design of open space. Namely, the elements that are normally used in the design of indoor spaces are invading the outdoor ones. In their materiality and shape they are tactile friendly but also vulnerable and ephemeral at the same time. Even more important is the fact that this phenomenon in combination with new types of urban living and moving (rolling, skating, etc.) is pointing towards new types of public open spaces that are already present in this year selection.
So I am curiously looking forward what the future will bring to this field of architecture.
LjubljanaArchitectHe is a member of Association of Architects Ljubljana and founder and member of DESSA Gallery since 1982. He was president of the Architect's Society of Ljubljana between 2003 – 2006 and president of the executive board of the Plecnik prize. With Katarina Pirkmajer Dešman he founded Atelje Dešman (1983 – 2003). Together with partners he founded architectural studio DANS arhitekti in 2004. Since 2010 he is professor of history and architectural design at the University of Ljubljana, Faculty of Architecture.LjubljanaArchitectBorn in Bucharest, in 1952. Studied architecture and urban planning at the «Ion Mincu» University of Architecture and Urban Planning (back then entitled Architecture Institute) in Bucharest – the Adrian Panaitescu and Constantin Iotzu studios, He obtained his university degree in June 1978. Participant in the DEA Cycle «Le projet architectural et urbain» – l’Ecole d’Architecture Paris-Belville, 1993–1994. In March 1990 established in Bucharest, together with Cristina Ene, the «AD5+» architecture agency. From September 1990 he has carried out his professional activity in France. Since March 1995, he has had his own architecture studio «AAA» – atelier d’architecture et d’aménagement – Paris. He is the author and co-author of more than 60 projects and buildings constructed in Romania, France, Liban, Finland, Great Britain, Germany. Member of UAR and OAR – Bucharest subsidiary (Romania), OA–IDF (France). Co-founder of Arhitext magazine (Bucharest, March 1990). Published articles in magazines such as Arhitectura, Arhitext, Arta, Alternativa, Observatorul Cultural, Respiro. Contributions to «Lexicon de arhitectură și construcții», Editura Tehnică, Bucharest, 1980–1982.ArchitectFor his work he received several Croatian and international recognitions and awards; (AR+D award, 2002, UK, I.D. Annual Award, 2003, USA, World Architecture Festival award 2008 in Barcelona, IOC/IAKS international awards 2009, 2011 and 2012, European Hotel Design Award for best new built hotel in Europe, 2012, etc). His work was exhibit and presented in international exhibitions, organizations and museums; Harvard University Boston, Van Alen Institute NY, ETH Zurich, Berlage Institute Rotterdam, COAC Barcelona, RIBA London, International Architectural Biennales in Venice and Rotterdam etc.Comments on the East Center Arhitext Awards 2016, the Public Buildings section
The process of evaluating projects has been a real joy to me, as I have seen so many good works and even quite brilliant. Therefore, I tried to comment most of them separately. Comments are mainly short and meant to emphasize the originality. 5 projects are missing my comments, not because they lack quality, but my lack of ability to fully understand them.
- Mausoleum of the Martyrdom of Polish Villages – an interesting idea, not thoroughly completed architecturally.
- Vucedol Culture Museum – obvious value, with an inspired disposition in site; austere architecture in a modern line (late modernism, to copy Charles Jencks); the museography has no spectacular inventions and proves to be efficient and chaste.
- Central Veterinary Laboratory: correct, economic, decent architecture.
- Călțun Refuge: apparently a light subject, yet a difficult exercise of architecture. The authors managed to create – probably in austere conditions of execution and financing – the proper solution. The interior design is fresh and resourceful and answers the function in a minimalist note.
- M4 Fovam Ter Underground Station: the complexity of the program – subway station, tram lines and pedestrian passage – has generated an interesting structure, sometimes at the limit of complicated.
- Campus WU for the Vienna University of Economics and Business: complex program and spectacular architecture, in a good old fashion Viennese tradition.
- Sancaklar Mosque: authors offer an interesting reading of Coran - “First time in mosque architecture, women have the chance to pray just in the same row as the men”. The courageous interpretation of the sacred texts and the clear, correct architecture are worthy of appreciation.
- Bath on the Shore of Tineretului Lake: a very beautiful and inspired dialogue with poetical nuances between nature and architecture; the main chosen material for construction – the wood – is flawless in sustaining and completing the philosophy.
- Paleontological Museum in Dorkovo: a very good relationship with the site; the shape is simple and adequate, subtly avoiding the ludic; the museography is efficient, not very innovative yet.
- Tartu Nature House: good relationship with the geography and the built environment; the arm geometry protecting the greenery is identical with the other 2, yet it deserves a different architectural approach, not only in materials used – glass instead of wood. The project is missing in eloquence.
- Viljandi State High School: correct architecture, wittily framed in the surroundings; I have certain doubts on the formal solution of the access displayed between the new wing and the old wing of the building.
- «top!» Store in Salacgriva: the general geometry determined by arteries in different degrees is justified, yet not reproduced in the interior space; probably, architects had to respond to beneficiaries’ pressure to have a main rectangular shaped space, easier to decorate; the result was an interior architecture inadequate to the plan as a whole.
- Administrative Buiding of the Hydroelectric Plants on Drina: austere architecture, adequate to the function; beautiful solution of access in the loft continuation; the building has a classic balance, proper to its environment.
- Concert Hall, Blaibach: remarkable project; maximum results with economical means, requiring a substantial conceptual effort.
- House C and House D – Cultural-tourist complex “Terra Panonica”: accurate project and solution; perhaps missing “un clin d’oeil” reminding of the local spirit.
- Urban Module: interesting and thoroughly studied volumetric solution; it fits in site by its contrast, just like presumably the authors intended.
- Golden Hall: simple and efficient project; a very pleasant and functional interior space.
- Barbouni Restaurant: accurate volumetric solution, yet the project faults by an excess of interior design.
- Phoenix Zeppelin Headquarters: accurate deployment in site; a subtle inflexion of volume, generated by the presence of the street; a serious and expressive architecture, with detailed solutions carefully studied.
- DEM Power Engineering Demonstration Center: seductive minimalism; I haven’t quite understood its functioning mechanism, though.
- Scientific Information Centre and Academic Library: austere and spectacular project in the same time; the material used for façades and its manner of utilization are well justified, enhancing and nuancing the project’s idea.
- Museum for Architectural Drawing: interesting searches, sometimes excessive, especially for interiors.
- Etyeki Kúria Winery: neat project that, carefully studied at the local scale, could offer the solution to the theme.
- Gardening center: interesting project, with subtle allusions to a “regional-critic” architecture, in the manner of Kenneth Frampton
- Proiect interesant, cu subtile trimiteri la o arhitectură “ regionalist-critică” în sensul în care ne-o propune.
- Kemenes Volcanopark Visitor Center: an interesting exercise of volumetric composition.
After going through these projects (and the above mentioned 5 not commented), I find Arhitext’s initiative to organize this Triennale quite remarkable. Bringing together so many valuable projects from the “Eastern of our naiveties” Europe is not only useful, but quite NECESSARY. Congratulations!
The list of projects in the category Public Buildings was quite long - we jurors were able to choose among thirty interesting projects, completed in recent years. All projects embody the thought and the image of contemporary East and Central European architectural culture, and together they represent a complex review and information about the dynamic architectural scene. My criteria in judging were, among others, contribution to the general culture of space, sustainability of the design, integrality of execution of the architectural idea, approach to the defined problem, prospects for the building to serve as a model, rationality, and conceptual design. Of course, the social and economic context and the general level of architecture in specific state or community was also important; it is not the same, if one new building is located in German town or in Bulgaria countryside. Public architecture has social responsibility. The advancement of architecture is not a goal in itself but a way to improve people’s quality of life. But the ultimate criteria were poetic values of single architectural work. Let me conclude by quoting Tadao Ando:
“To think architecturally is not merely deal with external conditions or to solve functional problems. We must create architectural spaces in which man can experience – as he does with poetry and music – surprise, discovery, intellectual stimulation, peace and joy of life.”
Interior Design Jury
-
President of the North Eastern branch of the Romanian Chamber of ArchitectsIn 1985, he graduated from the "Ion Mincu" Institute of Architecture in Bucharest. Between 1985-1991, he functioned as architect at the Design Center of Suceava County, and as Chief of architecture department after 1989. Between 1991-1993, he undertook postgraduate studies at the Ecole d'Architecture de Paris-Belleville and worked in architectural agencies AARD and Remy Butler in Paris. In 1994, he co-founded the AGD architectural design office in Suceava and has been acting as its President ever since. His projects (www.agd.ro), awarded by professional distinctions and presented in magazines and exhibitions of architecture, manifest a constant preoccupation and cultural vision on architecture. He is member of the Chamber of Architects in Romania (OAR) and President of the North-East branch, member of UAR, RUR and certified specialist for historic monuments. Having a permanently divided activity between design process and activating in professional organizations and committees, he has contributed greatly to the promotion of cultural projects, such as the complex project Center of architecture, urban culture and landscape, Water Plant (www.uzinadeapa.co), awarded work at BNA-2014 at section for heritage architecture.RomaniaPhD art and architecture historian and theoristMălina Conţu is an art and architecture historian and theorist, and PhD at the National University of Arts in Bucharest since 2012, participating in various national and international programs and projects which involve analytical discourse in the visual arts and architecture fields. She is an Assistant Professor at Bucharest University, Art History Department, where she teaches four courses on the history of art and architecture. Curator at the National Museum of Art of Romania, European Art Department, she is in charge of the research of the European painting patrimony, participating in or coordinating the organization of temporary exhibitions on various themes. She is an associate editor of Clipa ansConfesiuni magazines, where she writes analytical articles on contemporary art. In the broad context of her preoccupations, architecture plays a major role, forming the basis of her activity as associate editor of Arhitext magazine, where she has coordinated various thematic issues for more than 12 years, has contributed articles on architectural theory and has analyzed various architectural issues, activity which has enabled her to monitor the Romanian and international architectural phenomenon. Together with the Arhitext team, she has participated in the organization of events, exhibitions and critical discussions on architecture and has elaborated the Fluencies exhibition and catalogue.She was member of the curatorial team of the “Fluente” architecture international exhibition in 2011 and also the 1st edition of the “Trans(a)parenţe” East Centric architecture Triennale in 2013, organized by Arhitext Design Foundation.ArchitectIn 1993, he opened his own design studio also in Hamburg. In 1994, he joined the Industrial Designers Union in Germany. His portfolio comprises over 650 products sold on international market, many of which are breveted and some awarded.GermanyArchitectGraduated from Zagreb University, Faculty of Architecture. Since 1998, he has been working as project architect with a number of completed, prize-winning projects in the areas of urban design, architecture, public space, interior and exhibition design. In 2000 he set up architectural studioCapsula, as a partner, and in 2003 established VanjaIlic Architecture, based on constant research in field of expanding architectural limits and integration with other fields of design and collaboration with other artists. VanjaIlic is Professor, teaching architectural design at the Faculty of Architecture in Split. Major awards include:„Vladimir Nazor“ Ministry of Culture prize for social housing project on island of Cres , 41st Zagreb Salon, 35th Zagreb Salon, Applied artists association annual award, the Piranesi award, Luigi Consenza silver plate for European young architects, Bernardo Bernardi best interior award 2012 for Donassy open atelier by Croatian Architectural Association and East Centric ArhitextTrienalleAward of interior design, Bucharest 2013. 50 Zagreb salon grand prix and Viktor Kovacic prize 2016.Zagreb
In the first stage of competition the jury had the assignment to choose ten of twenty-five entries, of which five enter the final presentation. In the interior design section, it was interesting to see a recent production overview of Central and Eastern Europe countries and their differences and similarities as well. An insight to the interior design projects shows that most production refers to hospitality, then residential, retail, and in the end space for culture, giving us a good view into the investment in certain areas, private, commercial and public spaces. The total impression of all submitted projects shows the spirit of optimism and creative atmosphere that can form a relevant and strong upcoming scene. It is visible that the different European countries have a different budget range for architectural idea implementation, which does not affect the creativity of the solutions. Certain projects show a great effort of involvement in the transformation of living, social interaction and culture spaces. Evaluating the entries, in this stage of competition, that differ in project tasks and purposes, space sizes, available financial assets, was a great challenge: to compare completely different tasks. It was important to set clear criteria that could be applied to such broad topics. Selection criteria in the first round were primarily a quality, innovative project solution to a program in spatial and functional terms, the originality of an idea and consistent concept implementation through all stages of design: from concept to the realization. Particularly interesting is the use of material and finishing in the relation to the design concept. Almost all of the shortlisted works show a subtle and thoughtful usage of the materials in their basic appearance and color in a way to emphasize the characteristics of the material, almost as a general return to the natural. And in the end, there is an immeasurable value, the overall atmosphere that exudes space, that makes a difference in architecture, and that is impossible to define as a rational component.
The projects competition was dominated by those aiming and succeeding to maintain continuity and homogeneity between the whole and the details, to find unexpected connections between the strictly functional solution and the expressivity and to confer uniqueness to the created spaces, while being preoccupied in the same time by the simplicity of gestures and the economy of means. It was this complex attitude that made a difference in the case of at least 2 out of the 5 nominated participants.
The uniqueness of the authors’ personality transposed to their work was sometimes sensed in a solitary affinity by some of the jurors, making one wonder if this eternal and implacable system of designating the most points project as the best and therefore the winner is the only valid and valuable judgment measure in this situations …
The projects of the Interior Design section reveal the interior life of the East-Centric world that Arhitext aims at discover, through its contemporary architecture.
Constantin Gorcea
The earnestness of the concept, the projects’ quality and complexity are truly remarkable. They are thoroughly elaborated and clearly reproduced. My gratitude and congratulations to all the participants and especially the organizers of this great event.
MARCEL KLAMER
Conceptually speaking, the 25 projects entered in competition share a common vision, revealed by the option of dynamic modulation of spaces, recognizable finish and assembly work, or even relation with certain referential typologies of design that are no longer specific to a certain area, but rather to an actual European status-quo. Based on this hypothesis and without knowing the origin of any of these spaces, it is difficult to identify the source: Poland, Russia, Greece, Turkey and so on. Such a homogenous approach does not exclude the nuances according to project or the adequacy of chosen formula to the content.
Considering the details, though, these interior designs are difficult to compare, as they are solutions to different programs and necessities. 7 of them are showrooms of diverse goods, 6 are cafés combined or not with purchasing options (bookstore, for example), 2 are creative, innovative spaces, 2 are designed for expositions and 6 are private spaces, apartments. In all this diversity of functions, some solutions use well known formulas subtly adapted to necessities, others use design concepts completely inadequate to the program; some try daring formulas more or less successful, and some create interesting solutions, even quite appealing. No matter the program, I have noticed and awarded the sensitive solutions, able to confer an adequate and nuanced response to the destination and needs of the beneficiaries; on the other hand, I have penalized the attempt to astound with eccentric design, meant to promote the designer’s ego rather than the project’s destination.
Exterior Design Jury
-
ARCHITECTMarian Moiceanu is a PhD prof. architect, born in 1959 and in 1985 became architect diplomat, after graduating the “Ion Mincu” Architecture Institute. He began his academic career in 1990 as University assistant. In 2004, he earned his PhD in architecture with a thorough research on the Romanian modern architecture in the international modern architecture context. His teaching activity continued within the University for Architecture, acting as lecturer dr. architect and then as professor dr. architect. In 2012, he became Dean of the Faculty for Architecture within “Ion Mincu” University and in 2016 became the Rector of the “Ion Mincu” University. Mr. Moiceanu has accomplished great results in academic research and scientific projects and has participated in numerous scientific compendiums and international conferences. He has worked extensively on architecture and urban planning projects, both nationally and internationally, in collaboration with foreign architecture offices from Germany, Singapore, Ireland or Qatar. He is currently owner at M&M Concept 2003 design office (founded 2003), where he undertakes private and public commissions, from residential to public services sphere.Urban plannerUrban planner, associate editor of Arhitext magazine, associate teaching assistant and PhD candidate in urban planning at «Ion Mincu» University of Architecture and Urban Planning (Bucharest).ArchitectStefan Rettich (1968) is architect and partner of KARO architects. He has taught at the Bauhaus Kolleg in Dessau from 2007-2011 and since then Professor for Theory and Design at the School of Architecture Bremen. In 2016 he was appointed as Professor for Urban Design at the University of Kassel. The studio of KARO* is a conceptual platform for communication, architecture and spatial tactics based in Leipzig and Hamburg since 1999. The members Stefan Rettich, Antje Heuer and Bert Hafermalz work as architects, artists, critics and journalists, as well as teachers. The main focus of KARO* is on social relations and their impact on the built environment. The work of KARO* has been shown at various international exhibitions, e.g. the XI. and the XII. architecture biennale in Venice and has been awarded with the European Price for Urban Public Space in 2010, the Brit Insurance Design Award in 2011 and was shortlisted for the Mies van der Rohe Award in 2011.Germany
I am honored to be part of the 2016 East Centric Architecture Triennale’s jury.
The participation in our section was quite numerous and I was terribly impressed by the high quality of the projects. I have appreciated most projects, yet I awarded the works where the accuracy of the volumetric composition and the manner of harmonizing materials and textures were able to create architectural spaces with a certain atmosphere, significance and identity.
Marian Moiceanu
Regeneration Jury
-
ArchitectBelongs to the younger generation of architects; graduated at the University of Belgrade, he marked his early professional activities by winning some locally highly prestigious awards.www.ajaa.fr/Paris, FranceARCHITECT, DIRECTOR OF THE BUCHAREST TRIENNALEIs PhD architect, senior lecturer at the «Ion Mincu» University of Architecture and Urban Planning from Bucharest. He is the editor of Arhitext architecture magazine, since its first issue from 1990. He is as well the editor of the following collections of architecture books: «Arhitext monographs» – 4 volumes, «Archive of Ideas» – 11 volumes, «Arhitext Books» – 6 volumes and the collection «Prospective Nostalgias» – 3 volumes. In the last 6 years he has been the coordinator (producer) of the architecture Festivals: InBetween, Inside / Insight Cultures, Tropisms, Fluencies and of the experimental workshops from Dealu Frumos: Assemblages I and II, Re-Start, Trans-architectures. Arpad Zachi is director of East Centric Architecture Triennale (first edition 2013 – Trans(ap)parencies)President of the Timiș branch of Romanian Chamber of ArchitectsThe most important projects brought him over 40 nominations and awards, 7 of which at an international level. In 1997, The tensile membrane covering structure for the Badea Cartan Market Timisoara obtained The ECCS European Steel Construction Award and in 2008 and 2010 City Business Centre and Harmonia Seniors Residence Timisoara were nominated at “MIES van der ROHE” European prize for architecture. City Business Centre Timisoara obtained also The Romanian GREEN BUILDING COUNCIL Prize in 2009.RomaniaDipl.Eng.Arch.Professor Zoran Lazović, Dipl.Eng.Arch. e-mail: [email protected], cell: +381 60 530 5 166 Faculty of Architecture, Bulevar Kralja Aleksandra 73/2, 11000 Belgrade 1 | P a g e Zoran Lazović, architect, full professor of Architecture at Faculty of Architecture, University of Belgrade. Born in London, Great Britain (1954). Diploma, Belgrade (1979); post graduate studies Belgrade (1986), and Copenhagen, Royal Danish Academy of Fine Arts (1988), Paris, DEA, EA Belleville (1992-93). Professor on the Department of Industrial Design, Faculty of Applied Arts, University of Arts, Belgrade. Head of Department of Architecture, Belgrade (2004-2009). The municipal architect of the Old Town, Belgrade (2006-2008). Freelance architect in Paris (1992-2000). Deals with the architectural and urban design, participated in numerous architectural competitions (1976-). Realized buildings in Serbia, Bosnia and Herzegovina and USA. Exhibited in France, Belgium, Netherlands, USA university towns and in all countries of former Yugoslavia. Curator of Serbia at the Architectural Biennale in Venice (2006), author of different exhibitions of Serbian Architecture: in Paris (2006), Praha (2007) and Belgrade (2010). Author of books: The Historical Determinants of Belgrade and Sava Amphitheater (2003); Belgrade: Culture and the City; Ville d’Espoire (2008); Author’s Position in Architectural Design 1-3 (2011-2012). Author and Editor of architectural books, journals and editions. Participated in AoD (2012), Architecture of Deconstruction/The Specter of Jacques Derrida, Belgrade (with Tschumi, Eisenman, Kipnis, Wigley...). Grand Prix “Milan Zloković” (2016), and other awards.Belgrade
The “Regeneration” section of this year’s ECA Awards – «Drifting» Triennale, presents itself more as a process, than as a finalized state. Indeed, the old/new projects are somehow always stuck in that in-between mode; they are never finished, there is always that notion of pre/post state, hence the exciting potential of the process in which the building exists. Materializing that effort of transformation of space without use, into something new, is actually the reanimation process of giving it a new life and letting it receive new terms and principles of functioning. In many instances, we can see a genuinely fresh identity being established, with traces of history engraved in its skin, presenting a complementary and pleasant dialogue. While observing the presented projects, I was searching for that wonderful spark that encouraged the architects to generate new spatial events. A notion of initial gesture that defined their (re)action. We can see a variety in size, budget and treatment, but the scale was not an issue here, the challenge imposed to the architects was seemingly more important.
Thoughts on the projects’ evaluation
Regeneration section // East Centric 2016
I must first and foremost emphasize the diversity of the projects from all possible points of view: function, location, size, etc. We have judged highly qualitative works and it was not an easy task. Any evaluation of this type has a certain character – they are relative, especially in the situation where the jurors are unable to visit or inhabit the works. As a consequence, a series of value parameters cannot be evaluated. The alternative would probably be to add further documentation to the usual submitted materials (photography, drawings, text) which in fact express the views of the authors, in the form of written points of view from the clients/users or other expertise. It would indeed make things more complicated, so we proceed as usual. Maybe for the next triennial, my old proposal to have a competition section for 7-10 years old architectures will be taken more seriously.
Regarding myself, I have evaluated with the highest grade the Landesarchiv NRW, by Ortner&Ortner Baukunst, which is not among the 5 finalists after the first round of evaluation. I can only deeply regret this fact, since it is the only work that obtained the highest grade from two of the jury members. If not all large and complex works are necessarily valuable, I had no choice but to appreciate this work and its atmosphere, as it is showcased in the photographs. The subtle gradient of the old and new building employing the texture of the old and new brick, the sculptural and monumental character enhanced by preoccupations for sustainability have truly convinced me. In general, I have also appreciated the quality and brevity of the written text, and in this case it is clear and enlightening.
The second work which attracted my attention, on the opposite side of the size scale, is the Garden House – Hertl Architekten. This assembly of spaces dedicated to creative work and small scale cultural events has a particular atmosphere, a specific presence, as it interprets in an intelligent manner the topology of the place and of the existing building and thus creating an ingenious device to „look at” and capture the sunlight. Not in the least, I was convinced by the accurate manipulation of materiality, by the well-tempered contrast between the texture of the old building and the character of new infill materials – exposed concrete, frameless glass, wood floorings inside and gravel pavement in the exterior courtyard.
I was also interested in the Steirereck restaurant of PPAG architects, the refurbishment of the Stanislavsky theatre, by Wowhaus architects, the Rietavas Manor Coach House conversion by Aketuri Architektai and the rehabilitation of the Art and Design School in Riga by Zaigas Gailes Birojs. I will not insist on their subject, as they are not among the finalists after the first round of evaluation.
I have, on the other hand, appreciated a work that has been graded as a finalist: Ptuj Performance Center in Slovenia by ENOTA, a luminous and charming work.
Vlad Gaivoronschi
NO COMMENTS
POST A COMMENT

