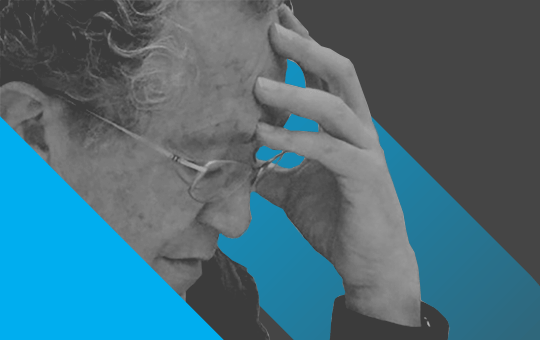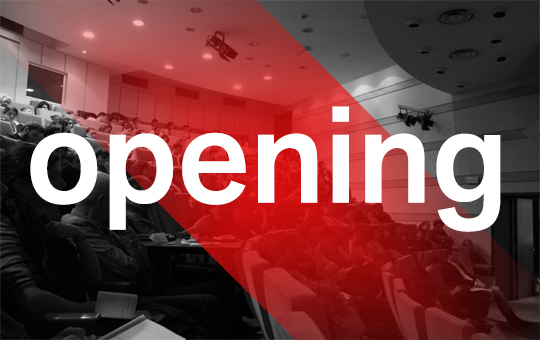The Straw Box
ANGELO ROVENŢA – The Straw Box
CONTEXT
The project was completed in September 2015 in the Alpine- Carpathian – Danube area, specifically in the region known as Bregenzerwald, an Alpine plateau situated between lake Konstanz and the Danube springs. The local cultural space is defined by an object of great architectural value: the traditional household. A wooden building positioned on a massive stone footing houses an impressive array of built spaces under the same roof: the house and necessary household annexes. With the general state of welfare generalized in the second half of the twentieth century, this cultural European commodity (a unique jewel in the art of woodworking – confirmed by its reproduction on the 100 shilling-Austrian bank note) is systematically disappearing from the landscape through demolition, disuse/ruin, the effect being the loss of local identity! The living quarters that once accommodated several generations is replaced by standard single houses and homes for the elderly. The stables no longer correspond to European requirements and are replaced by new buildings that respond to current norms and standards.
In the context of early twenty-first century society, the young generation is significantly different from their parents’ generation. The former leave the single home that they shared with their parents thinking to delay the construction of a new house before starting their own family since it would financially limit them for at least 30 years. Looking for a one-person (maximum two-person) home they would be able to afford on their own, they «migrate» to the urban area, leaving the region they grew up in and where enough jobs can be found (Bregenzerwald is the area with the highest density of handcraft workshops in the EU).
Architect in Charge: Angelo Rovenţa
Construction year: 2015"/>
The project attempts to answer these three multiple dilemmas through a change in space functionalities using an implant: a box of straws. The project aims as follows:
- to save the traditional house with the entailments described by reusing it without changing its geometry, appearance, aspect or architectural traits. Currently there are over 1000 scattered objects in 23 villages.
- the new type of collective (social) housing is built where it is necessary, it not lumped only at the edge of one of the villages.
- to stop young people from abandoning their native places in search of housing.
- the project is designed and executed exclusively with materials and 13 local firms, thus encouraging local economy.
- by changing the existing functionalities, there is no need to sacrifice unused green areas to extend the built area.
- to reduce building expenses for the living space: existing roof and infrastructure (access road, water connection, sewer system, electricity)
- economic and space efficiency are guaranteed by the flexible living quarters in the straw box.






































